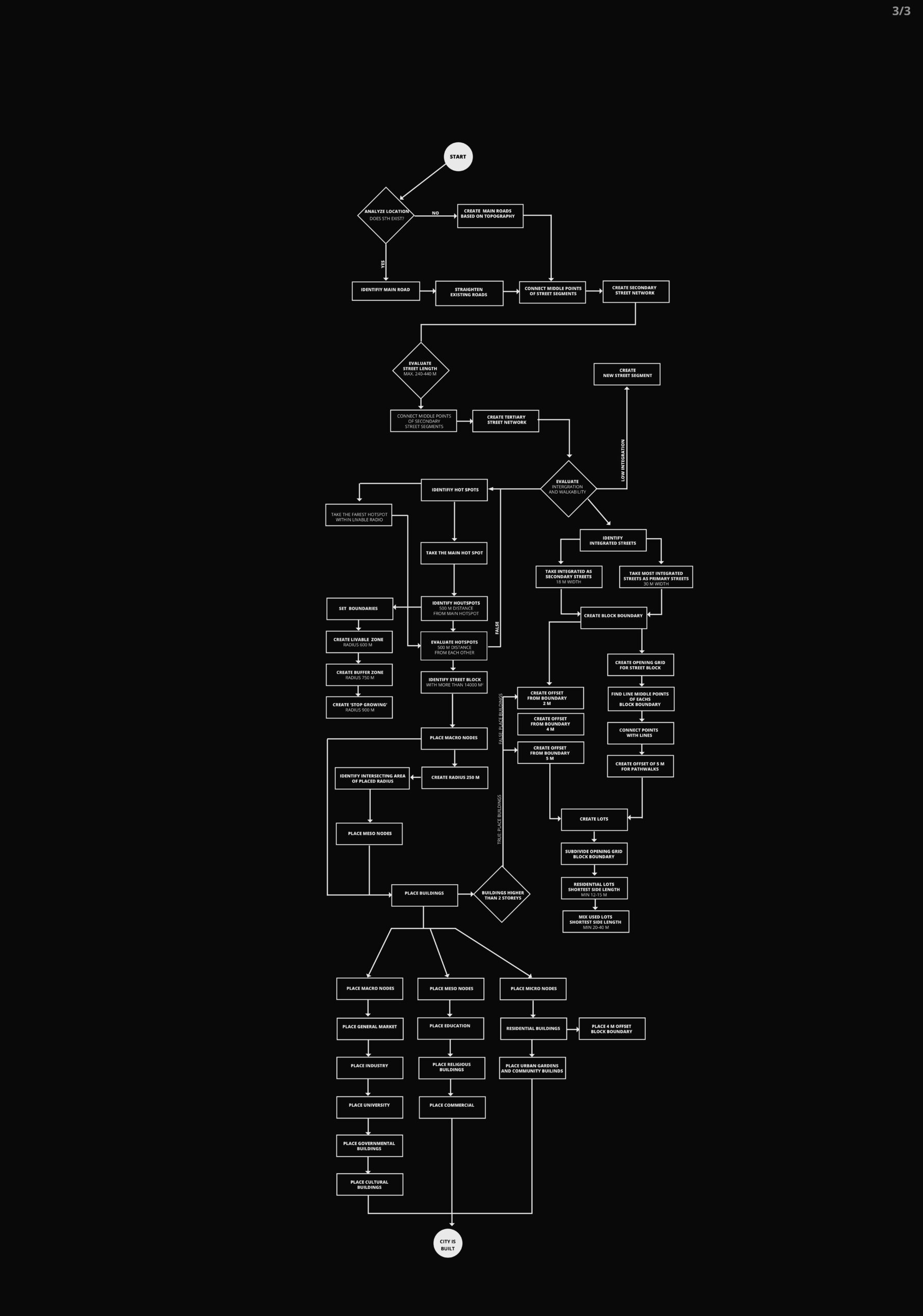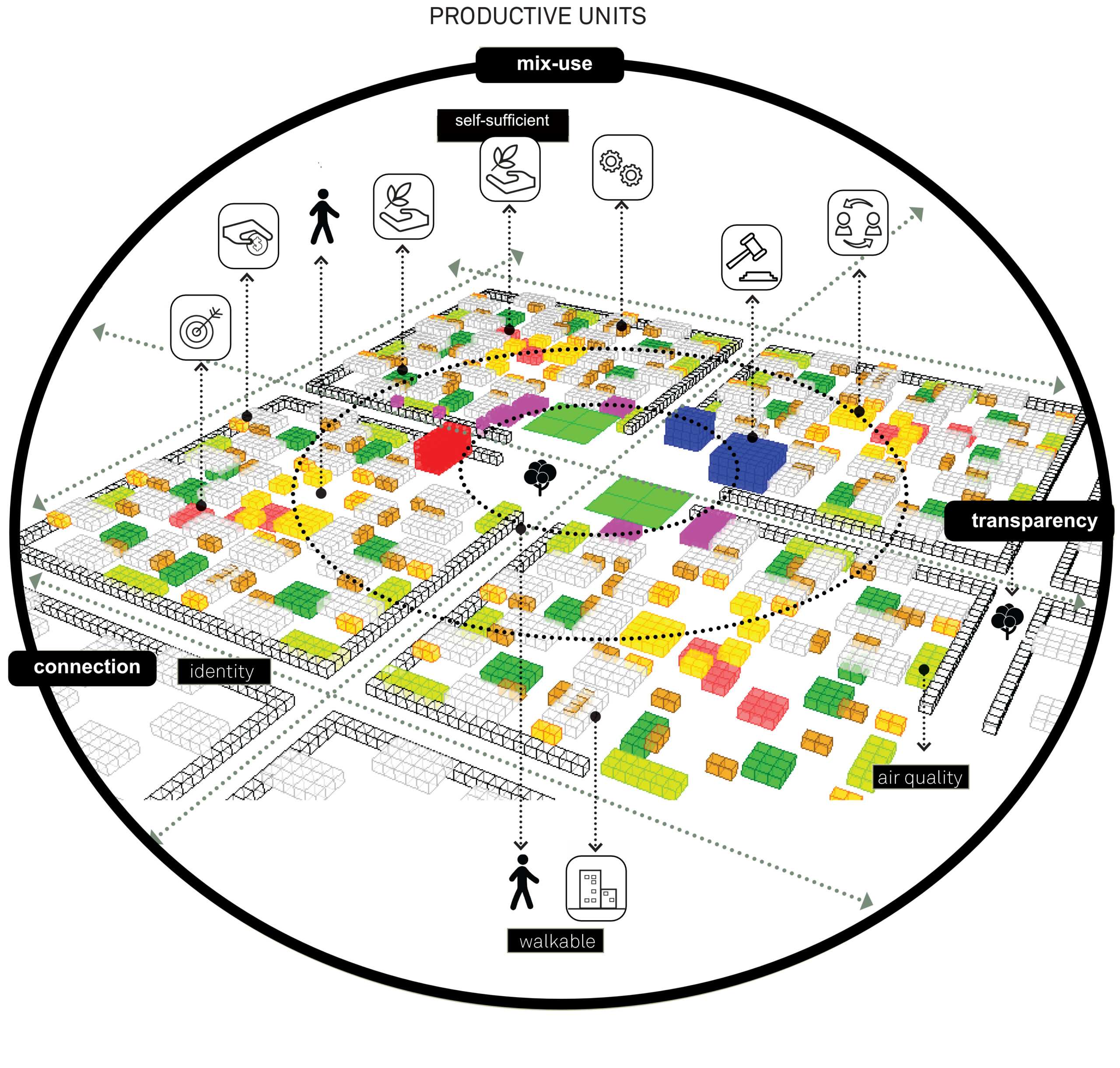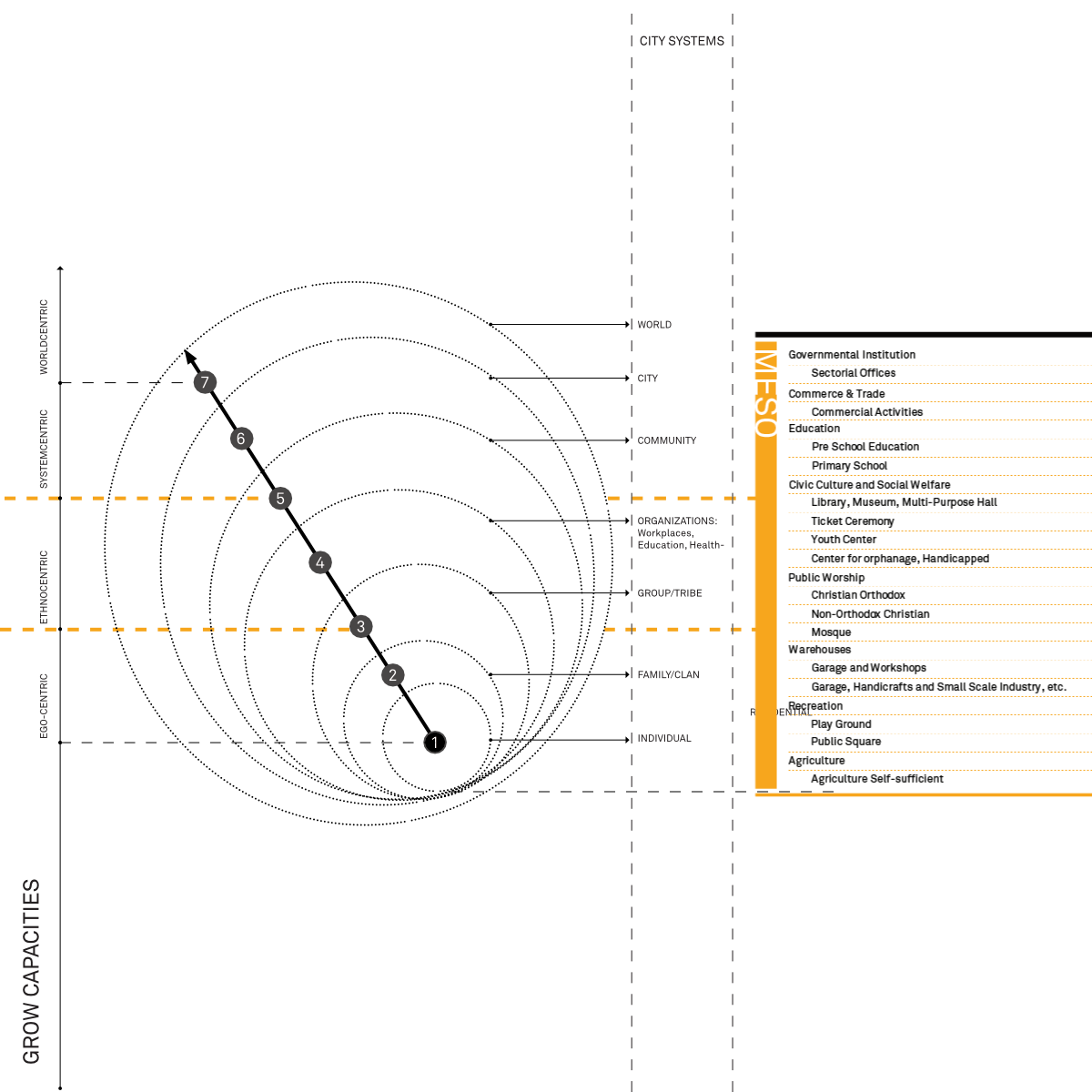






Project Description
Project Details
Skills:
Space Syntax
Concept visualization
Grasshopper
Design concept
Affinity Photo
Illustrator
Affinity Designer
InDesign
After Effects
Urban Analysis
Pedestrian counting
Accessibility analysis
Data Analysis
Land Use Analysis
3D Visualization
Permeability Analysis
Layout Design
Client:
Bauhaus University
Project Date:
February 12, 2025
